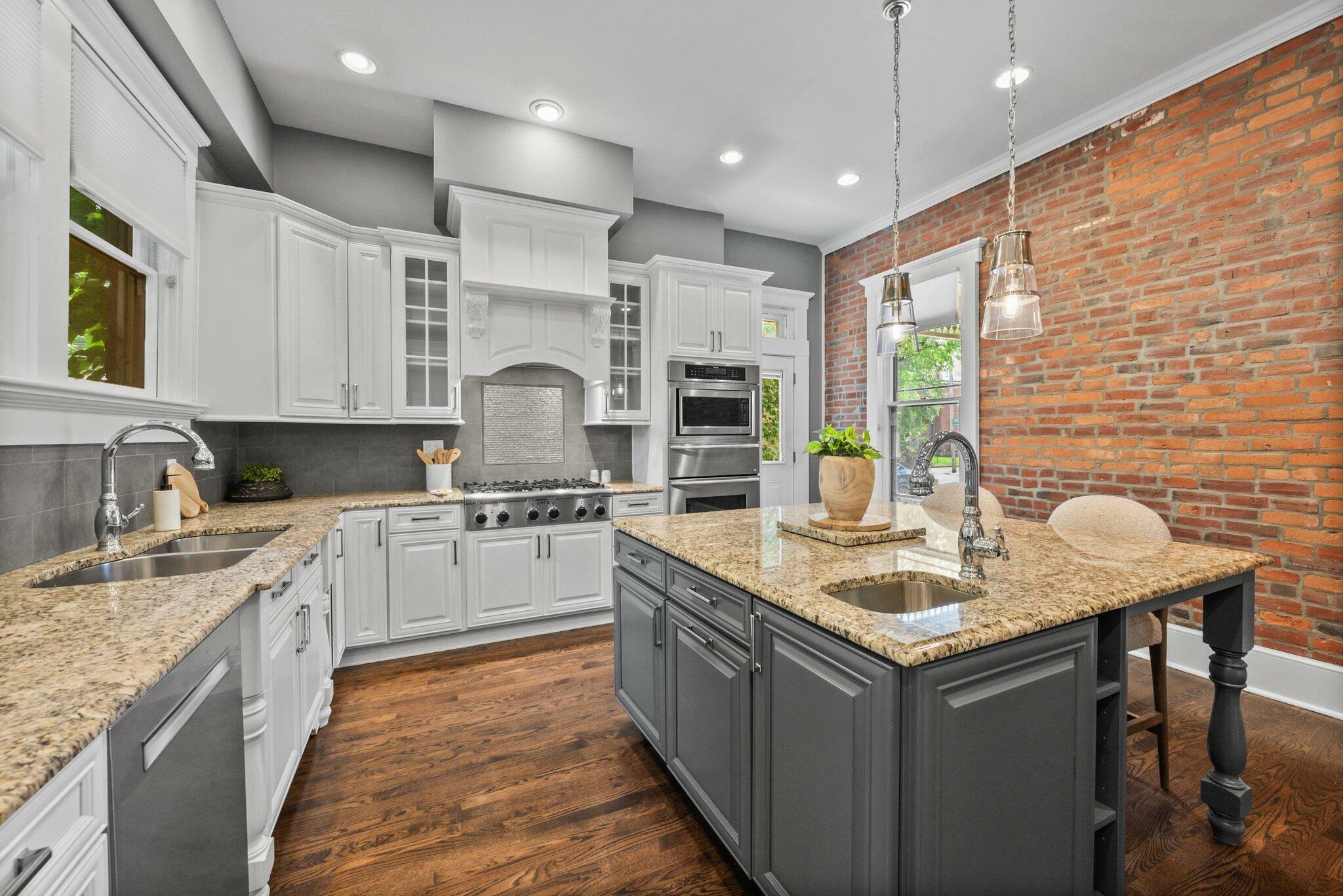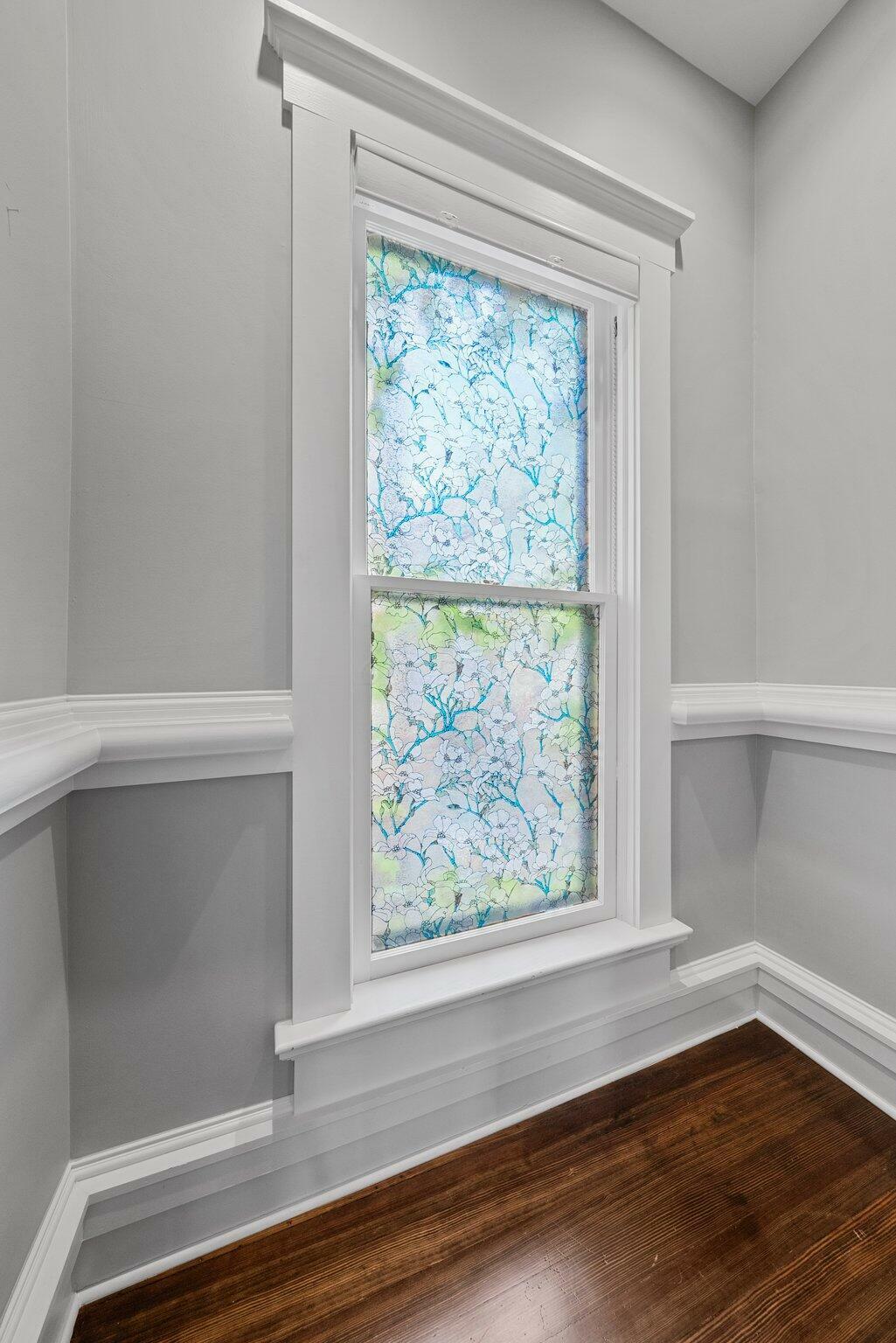


Listing Courtesy of: COLUMBUS OH MLS / Berkshire Hathaway Hs Pro Rlty / Jodee Gill
884 Neil Avenue Columbus, OH 43215
Active (189 Days)
$1,150,000 (USD)
Description
MLS #:
225014743
225014743
Taxes
$17,661
$17,661
Lot Size
4,792 SQFT
4,792 SQFT
Type
Single-Family Home
Single-Family Home
Year Built
1905
1905
School District
Columbus Csd 2503 Fra Co.
Columbus Csd 2503 Fra Co.
County
Franklin County
Franklin County
Community
Victorian Village
Victorian Village
Listed By
Jodee Gill, Berkshire Hathaway Hs Pro Rlty
Source
COLUMBUS OH MLS
Last checked Nov 4 2025 at 12:52 PM GMT+0000
COLUMBUS OH MLS
Last checked Nov 4 2025 at 12:52 PM GMT+0000
Bathroom Details
- Full Bathrooms: 3
- Half Bathrooms: 2
Interior Features
- Whirlpool/Tub
- On-Demand Water Heater
Subdivision
- Victorian Village
Property Features
- Fireplace: Decorative
- Foundation: Stone
Heating and Cooling
- Forced Air
- Central Air
Basement Information
- Full
Flooring
- Carpet
- Ceramic/Porcelain
- Wood
Utility Information
- Sewer: Public Sewer
Garage
- Garage
Parking
- Detached Garage
Location
Disclaimer: Copyright 2025 Columbus OH MLS. All rights reserved. This information is deemed reliable, but not guaranteed. The information being provided is for consumers’ personal, non-commercial use and may not be used for any purpose other than to identify prospective properties consumers may be interested in purchasing. Data last updated 11/4/25 04:52


Grab your chance to own a piece of history in one of Columbus' most sought after, historic neighborhoods. This stately brick Victorian boasts FOUR levels of living and entertaining space with 4 bedrooms and 5 bathrooms. It has been beautifully renovated while protecting it's original charm, this Victorian masterpiece blends old with new. Prepare to be ''wowed'' the second you step foot through the front door with leaded glass, and into the grand foyer. The dramatic stairway, soaring ceiling and stunning chandelier invite you in. The entry level offers a well appointed chef's kitchen with a massive center island, and exposed brick. Meander to the formal dining room, study/parlor room, living room, 1/2 bath and the show stopping ''Bar Room''. The 14 foot bar, which includes a mirrored bar back in front of the exposed brick wall, was relocated from a Columbus tavern in the 1930's. No need to find a hidden door for this Speakeasy vibe! The second floor has a laundry room, 3 bedrooms (one of the bedrooms is perfect for a home office). The primary suite has an en suite bathroom with updated shower and TWO walk in closets. A second full bath completes this level. the 3rd floor bonus room can be used as entire living suite with 4th bedroom, plus a living area, office space, full bath, wet bar, and the turret space large enough to be used as a study. The possibilities on this level are endless! The 2 car garage has the potential for conversion to a carriage house.